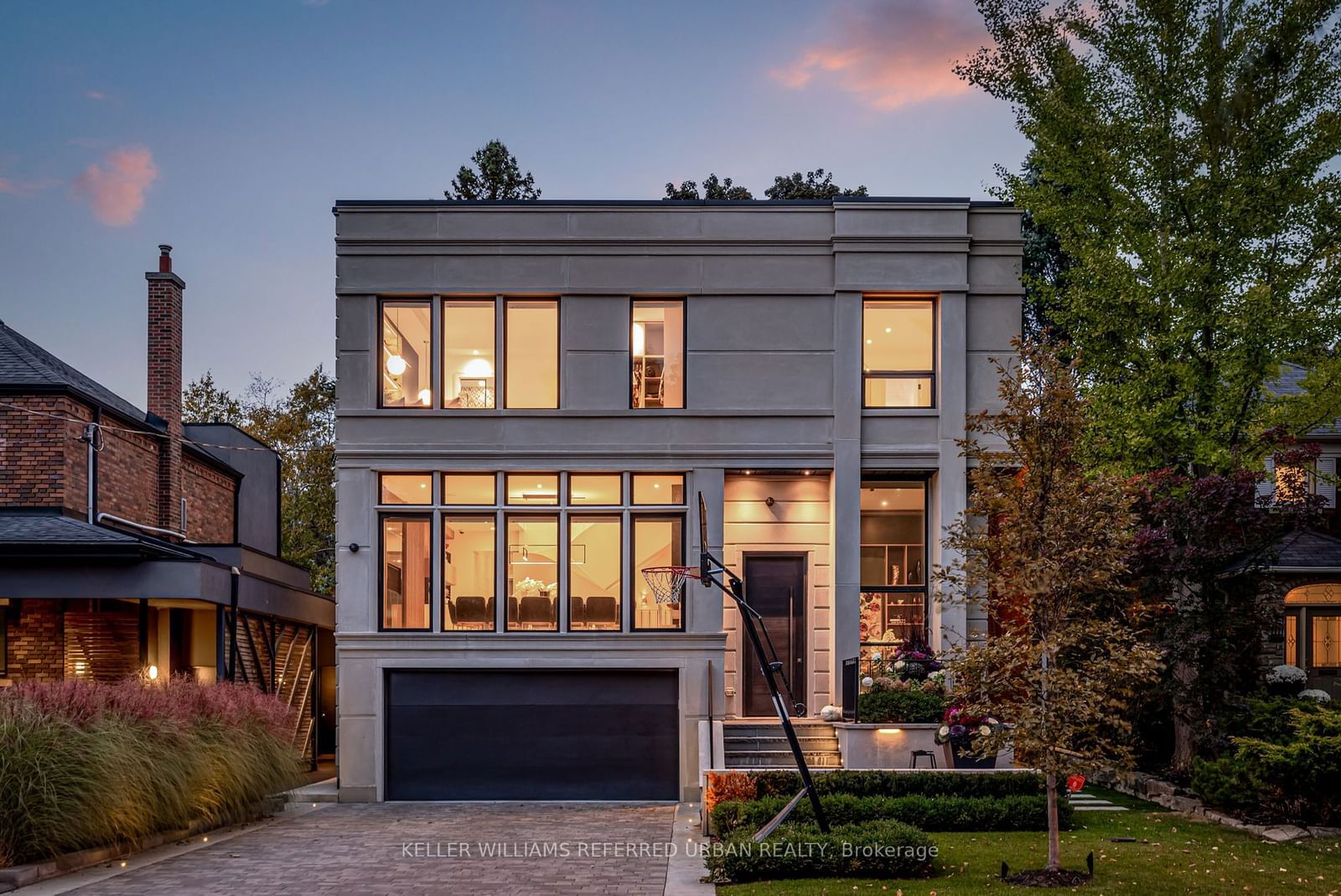$5,588,000
$*,***,***
4+1-Bed
6-Bath
Listed on 5/27/24
Listed by KELLER WILLIAMS REFERRED URBAN REALTY
Stunning Custom Home In Lytton Park On Charming Quiet Street With A Perfect Blend Of Contemporary Flair & Timeless Finishes. Fully Integrated Control-4 Smart Home With Security Cameras, Automated Blinds, & Speaker System. 5,290sqft Of Living Space With Soaring 11ft Ceilings, Floor-To-Ceiling Windows, White Ribbon Curved Staircase, & White Oak Chevron Hardwood Flooring. Scavolini Italian Kitchen With Gaggenau Appliances, Climate Controlled Wine Wall, Wet Bar, & Downsview Built-Ins Thru-Out. Expansive Primary Suite With Resort-Like Feel, Spa-Like Ensuite With Heated Floors, Custom Make-Up Vanity & Walk-In Closet. All Bedrooms Have Ensuites With Heated Floors. Walk-Out Basement With Heated Floors, Wet Bar, Wine Cellar, Lounging Space With Theatre Projector, Ample Storage, Cold Cellar, & Additional Bedroom & Bathroom. Professionally Landscaped With Snowmelt System, Automated Irrigation System, & Insulated 2-Car Garage. See Attached Feature Sheet For Full List Of Features And Finishes.
Over $400K In Customizations. Renowned School District. Central Location, Steps To Avenue Rd, Shops, Dining, Cafes, Parks, Recreation, And More. See Attached Drawings For Outdoor Landscape Plan With Pool, Outdoor Kitchen, & Cabana.
To view this property's sale price history please sign in or register
| List Date | List Price | Last Status | Sold Date | Sold Price | Days on Market |
|---|---|---|---|---|---|
| XXX | XXX | XXX | XXX | XXX | XXX |
C8374600
Detached, 2-Storey
10+3
4+1
6
2
Attached
6
Central Air
Fin W/O, Full
Y
Stone
Forced Air
Y
$20,174.70 (2023)
124.00x42.92 (Feet)
